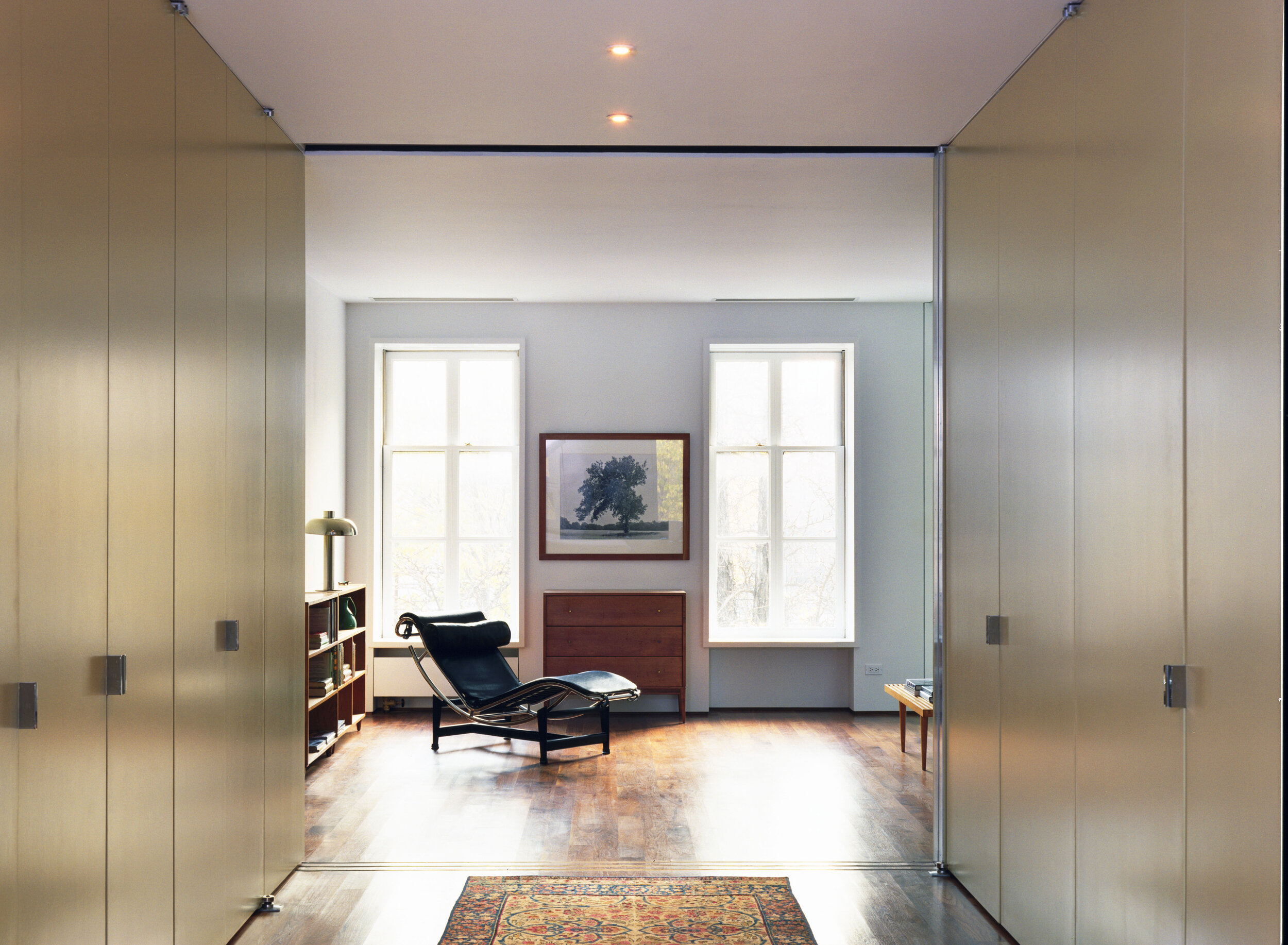
ST. LUKE’S
St Luke’s Place
New York, New York
Avid art lovers, the owners of this 19th Greenwich Village home wanted to create an open floor plan and ample wall space for their collection. Expressing a modern idiom within the historic shell, the parlor and second floors were reconfigured to include sliding partitions that when closed, create intimate rooms. Tucking them away, they create a continuous open space from front to rear wall.
Lacking garden space, nature was invited in via material changes to the rear wall of the home. The existing wall was replaced with a glass curtain, and an glass-floored terrace constructed to take advantage of the neighboring gardens. The elevated translucent terrace allows light to flow into the basement-level apartment while reflecting the gardens into the parlor floor kitchen and entertaining space.









