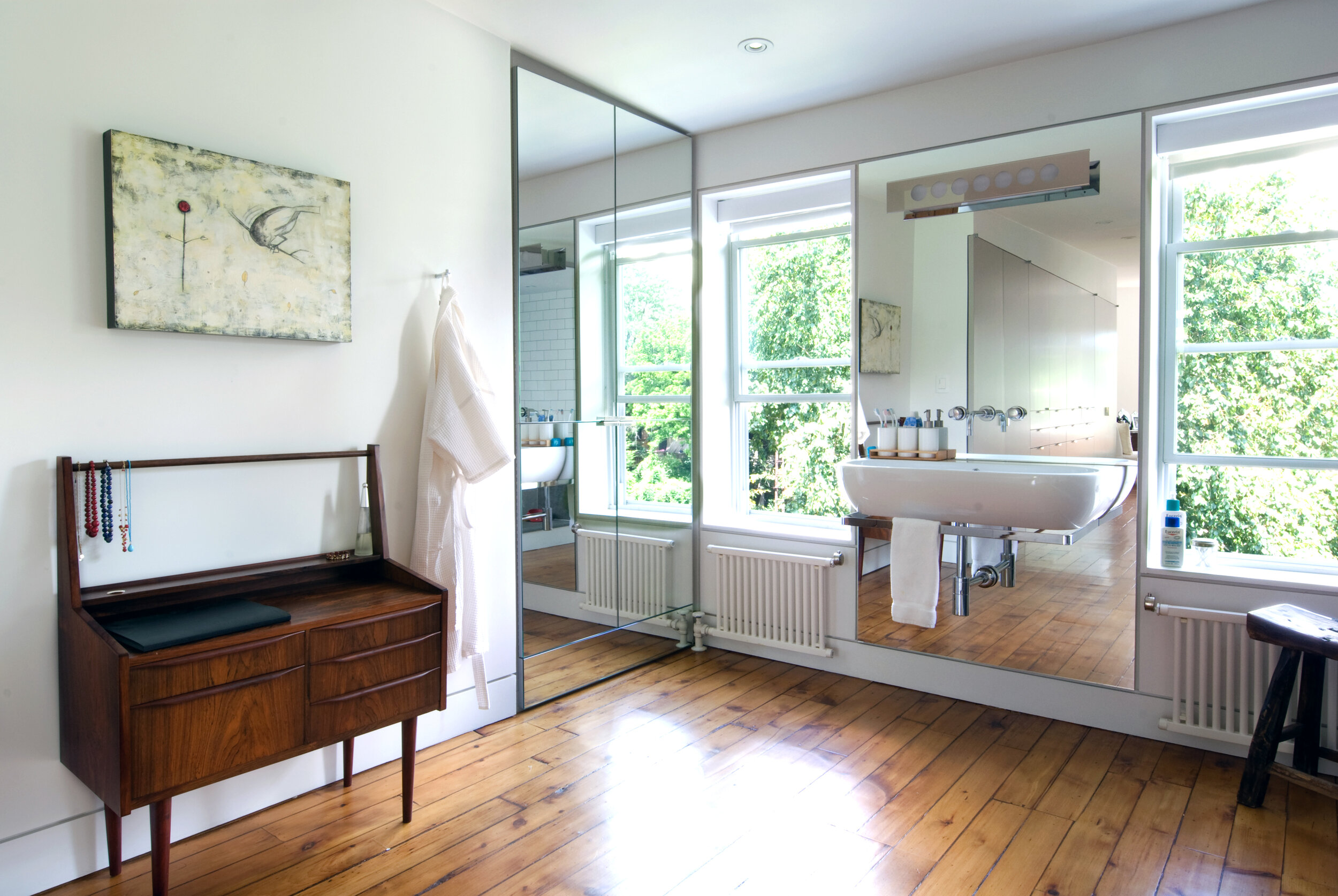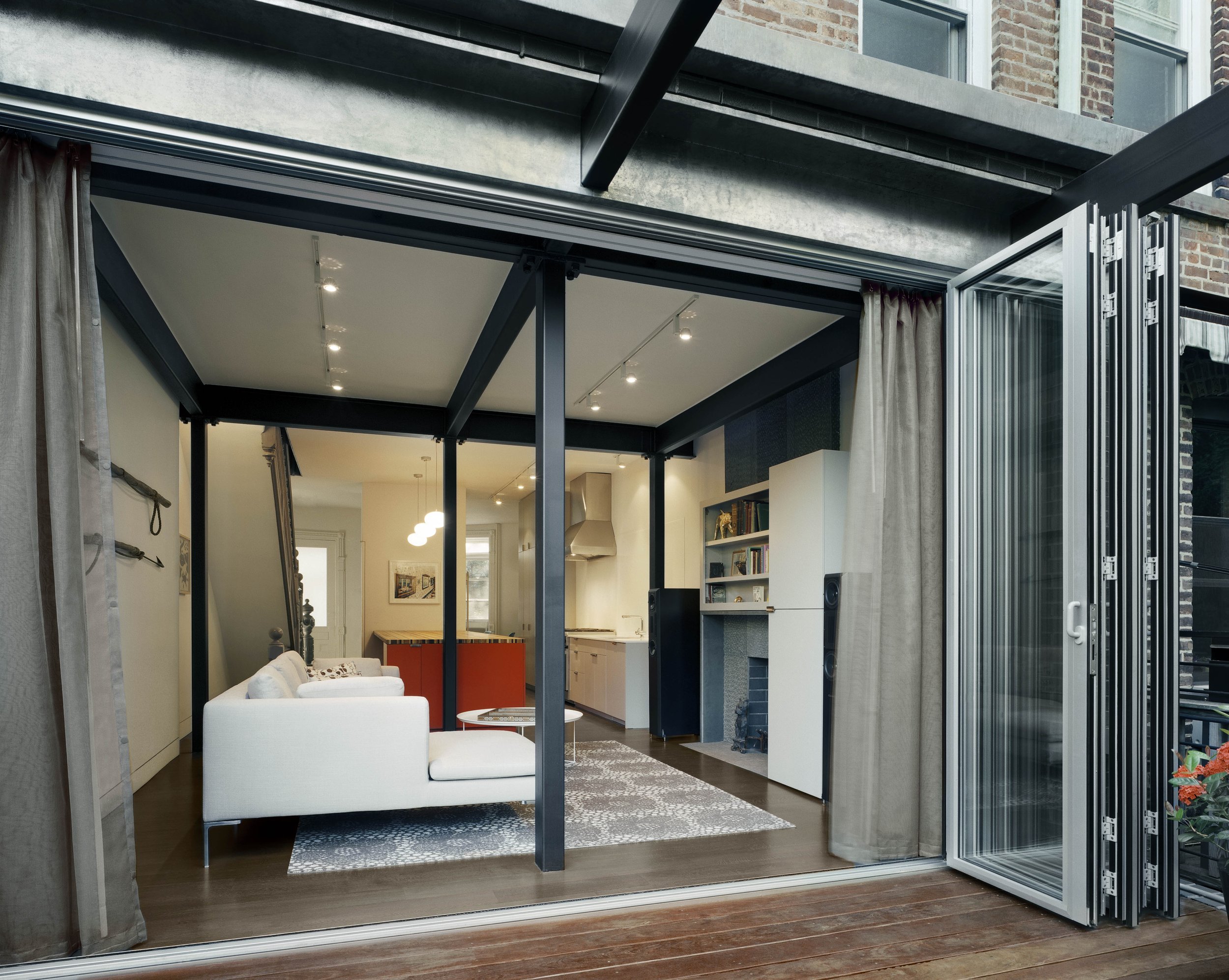
GARFIELD
Nature leads,
modernism follows
Garfield Place
Brooklyn, New York
Taking advantage of the extraordinarily deep outdoor space of this Brooklyn townhome and the owner’s desire to incorporate exterior square footage into additional living space, we modified the home’s existing interior plan to envelop the outdoors.
The honest and hardworking design and modernist aesthetics of Case Study homes were our inspiration. On the upper level, outdoor rooms are framed by steel frames and accordion-fold glass doors. On the lower level, existing walls were kept intact and exterior walls lightly restored, and interiors refreshed into a blank canvas for creative work and highlighting verdant garden views. On this level, 90º center-open door allow for full integration with the exterior.
In the upper levels, original wood floors were restored. Living areas, bedrooms and bathrooms were all updated, and bathrooms re-conceived to prioritize wellness and rejuvenation.














