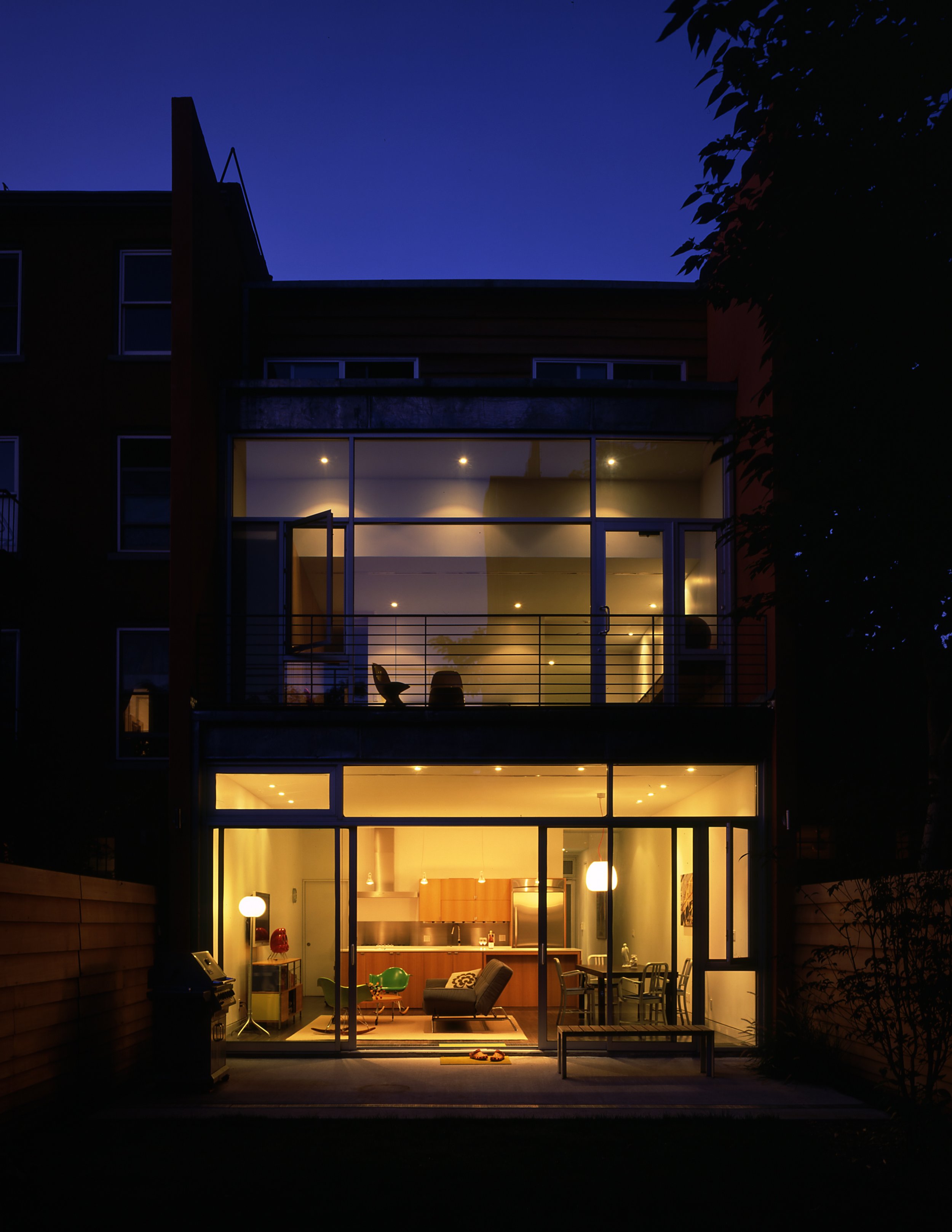
BUTLER
The familiar form of home, translated by a modern lens
Butler Street
Brooklyn, New York
This modern townhouse was a ground-up construction on an urban street populated by homes in a range of architectural styles and periods. By cladding the exterior in a twist on wood shingle, we retained the familiar contours of the Brooklyn row home while adding material diversity and unified the street facade of the owner/rental units of the structure.
On the interior, lightness of materials and color palette play counterpoint to the modern volumes of the home. A monochromatic paint palette in a crisp white is used throughout, grounded by floors of ebony-stained oak. A glass wall at the back of the home allows light to flow into the kitchen, dining and living areas on the first floor and the three bedrooms and office area sited on the second floor, and open up onto the primary bedroom terraces at the upper level.
The third floor rental unit flips the outdoor access street-side, with a private terrace positioned within the trees, while the bedrooms are set back from the rear facade. Light flows in from the garden walls, but access to the garden view is retained for the unit below, providing privacy and outdoor space for both dwellers of the three-level home.














